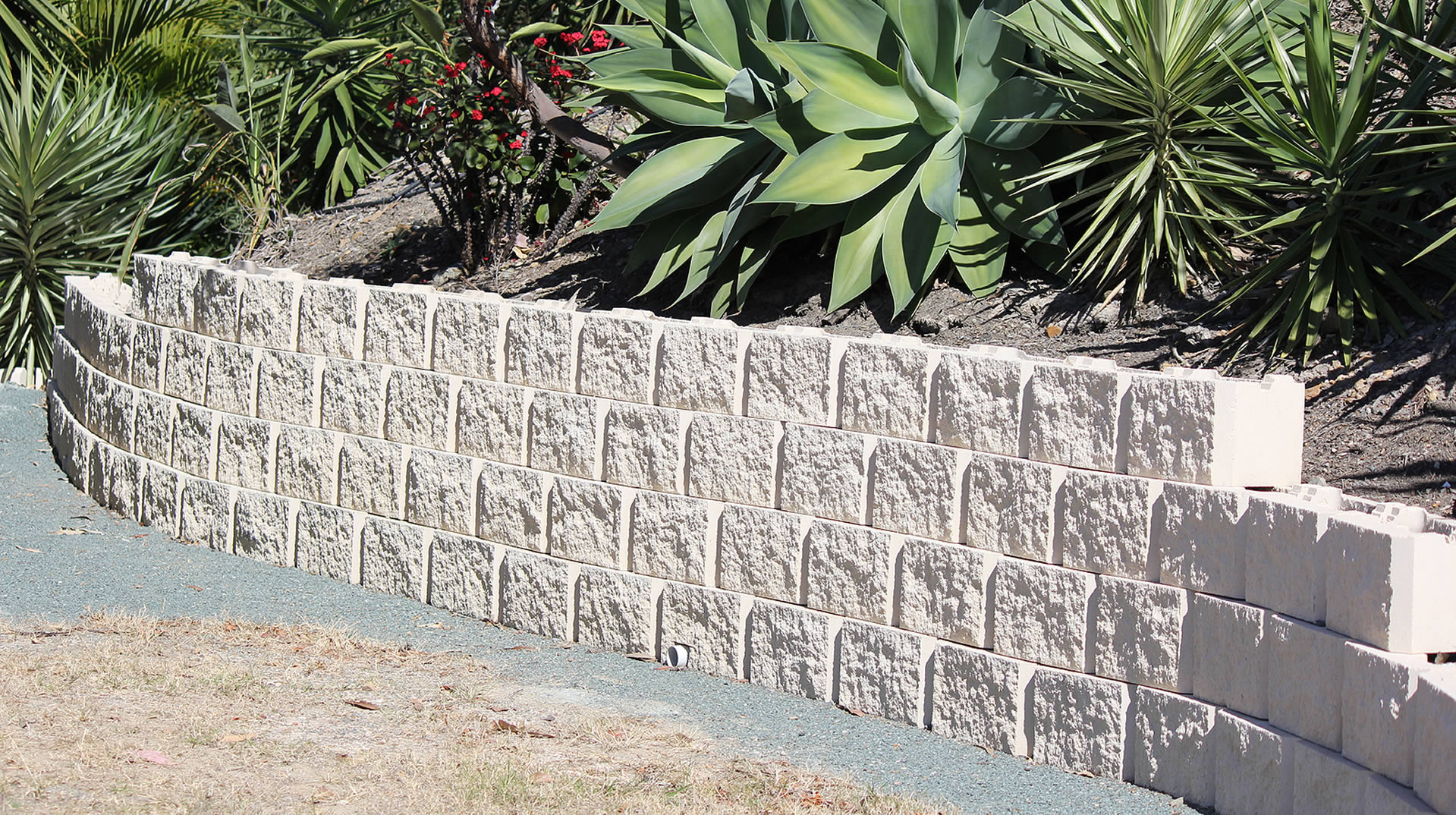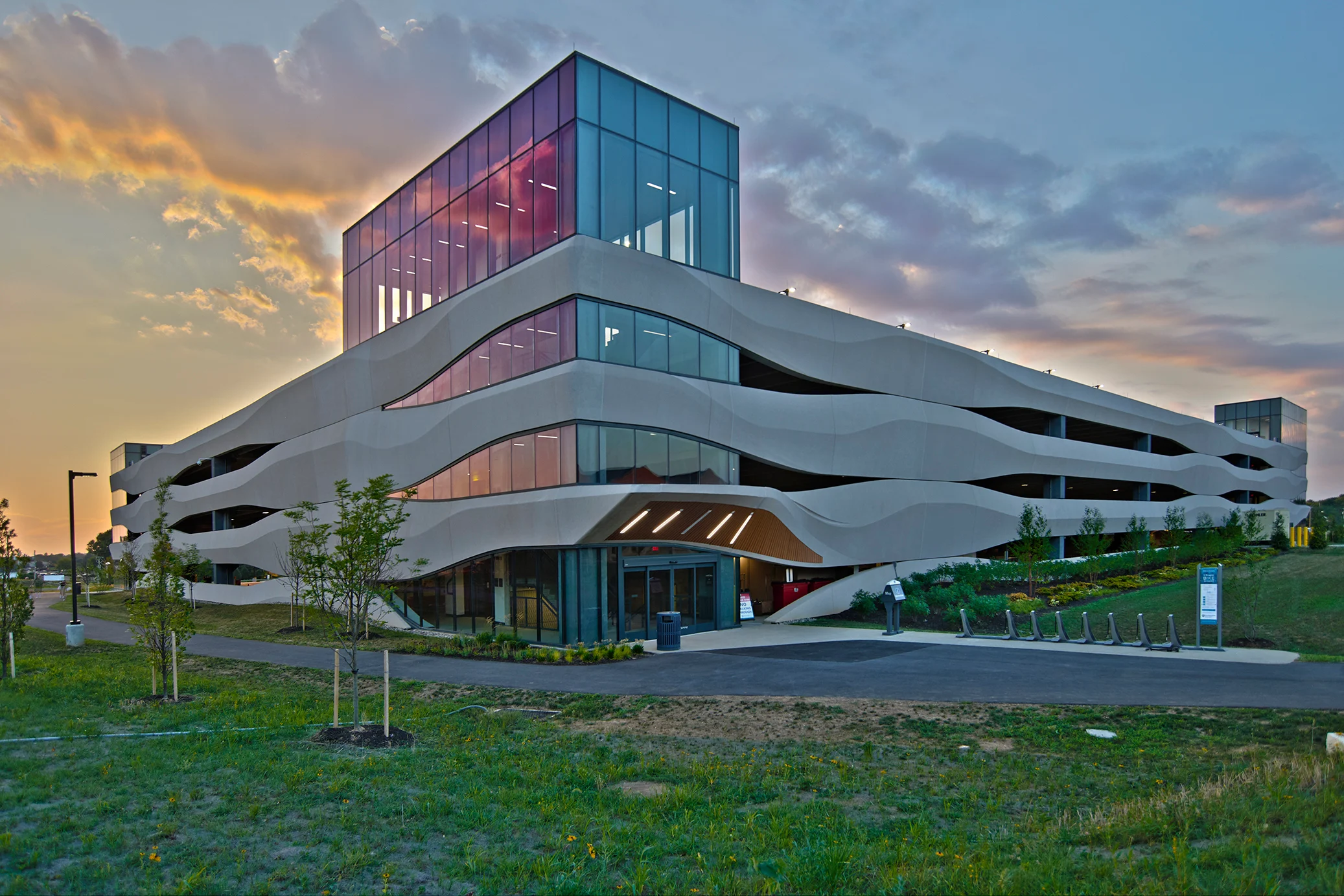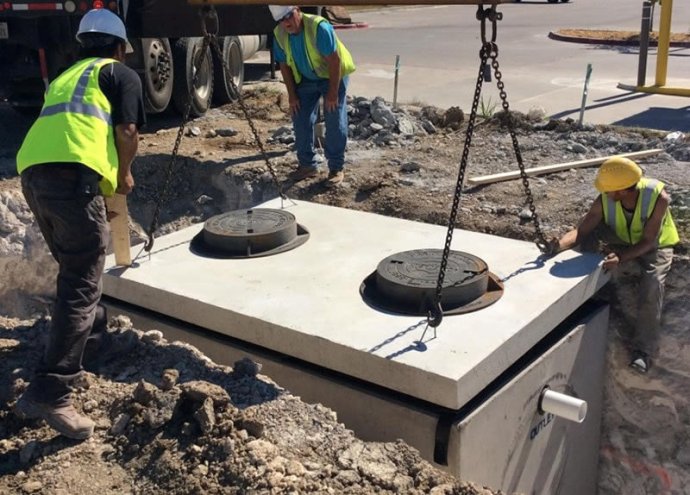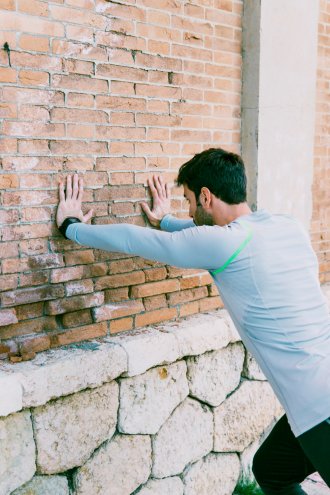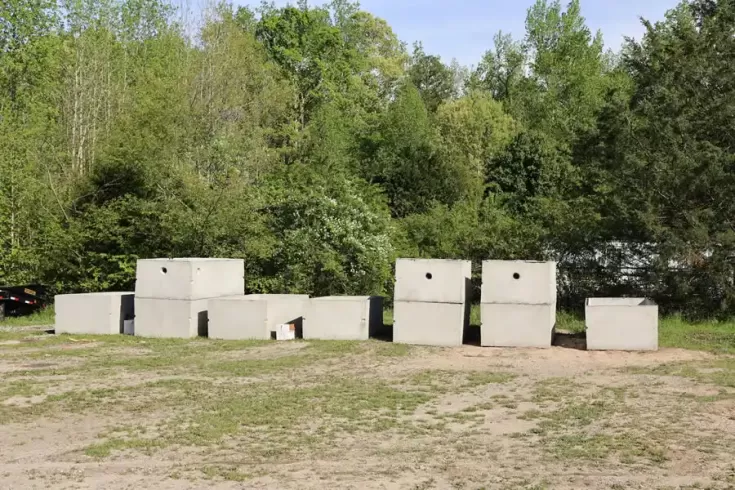Menu
- Home
- Products
- Retaining Walls
- Seawalls
- Septic Tanks
- Septic Tank Lids
- Septic Tank Risers
- Distribution Box
- Lift Stations
- Grease Trap Tanks
- Concrete Parking Stops
- Infiltrator Products
- EZsnap Risers
- Septic Lids & Risers
- The Infiltrator IM-1530 Septic Tank
- The Infiltrator IM-1060 Septic Tank
- Infiltrator IM-540 Septic Tank
- Eco Filter Pump Vault
- Ecopod Commercial Advanced Wastewater Treatment Unit
- Enviro-Aire Advanced Wastewater Treatment Unit
- Ecopod-N Advanced Wastewater Treatment Unit
- Ecopod-NX Advanced Wastewater Treatment Units
- Spec-Check
- Enviro-Septic
- The Advanced Enviro-Septic
- Aquaworx Marc
- Aquaworx Remediator
- Aquaworx Intelligent Pump Control Panel
- Quick4 Equalizer 36 Chamber
- Quick4 High Capacity Chamber
- Quick4 Chamber Standard
- EzFlow
- About Us
- Reviews
- Blog
- FAQ
- Gallery
- Contact Us
- Home
- Products
- Retaining Walls
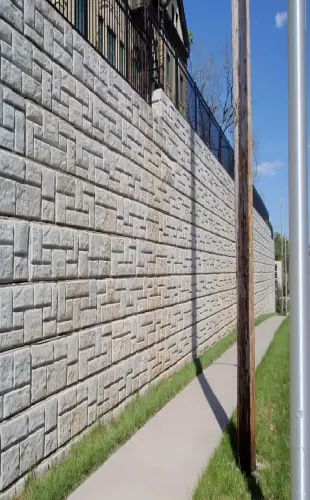
- Seawalls

- Septic Tanks
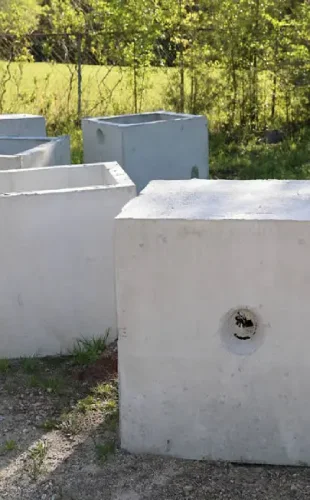
- Septic Tank Lids

- Septic Tank Risers

- Distribution Box
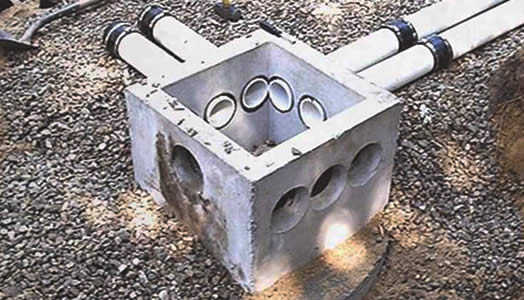
- Lift Stations
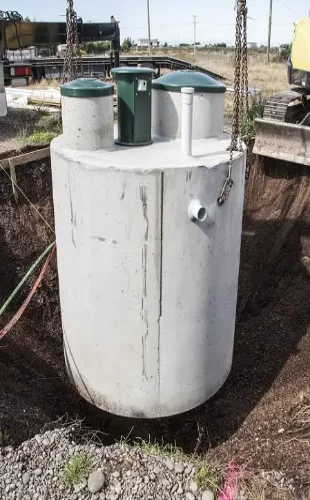
- Grease Trap Tanks
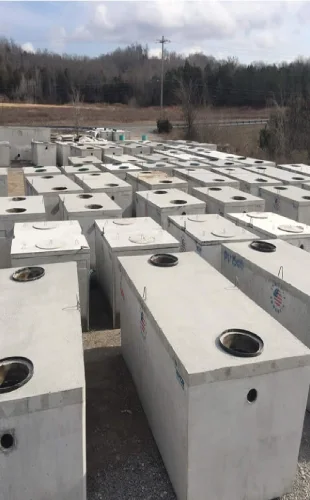
- Concrete Parking Stops
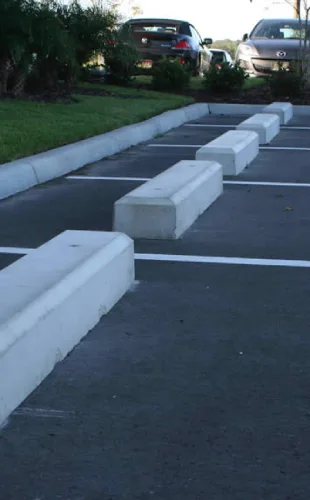
- Infiltrator Products
- EZsnap Risers
- Septic Lids & Risers
- The Infiltrator IM-1530 Septic Tank
- The Infiltrator IM-1060 Septic Tank
- Infiltrator IM-540 Septic Tank
- Eco Filter Pump Vault
- Ecopod Commercial Advanced Wastewater Treatment Unit
- Enviro-Aire Advanced Wastewater Treatment Unit
- Ecopod-N Advanced Wastewater Treatment Unit
- Ecopod-NX Advanced Wastewater Treatment Units
- Spec-Check
- Enviro-Septic
- The Advanced Enviro-Septic
- Aquaworx Marc
- Aquaworx Remediator
- Aquaworx Intelligent Pump Control Panel
- Quick4 Equalizer 36 Chamber
- Quick4 High Capacity Chamber
- Quick4 Chamber Standard
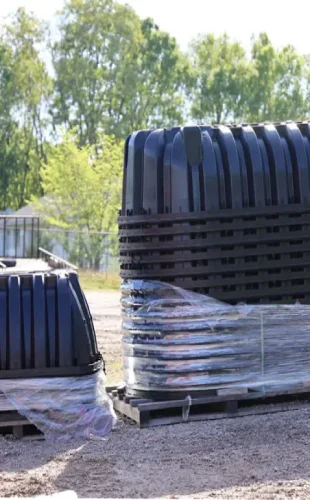
- EzFlow
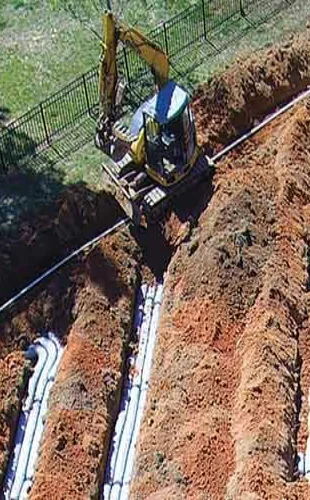
- Retaining Walls
- About Us
- Reviews
- FAQ
- Gallery
- Contact Us

